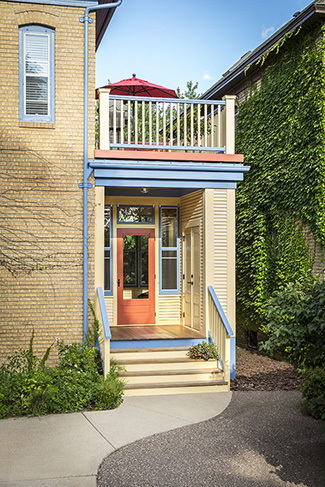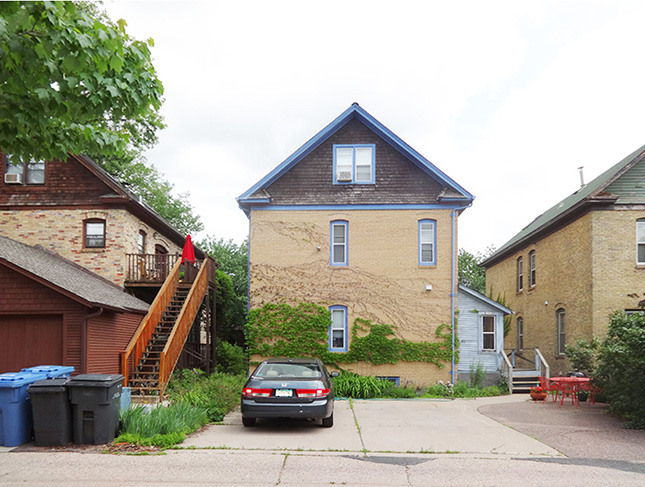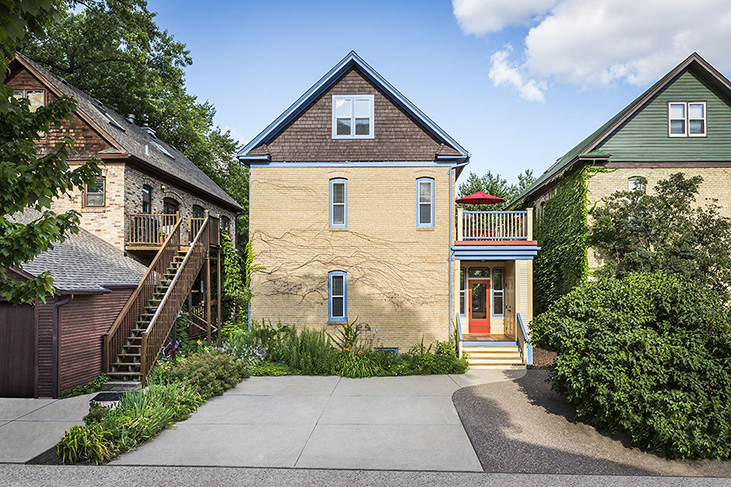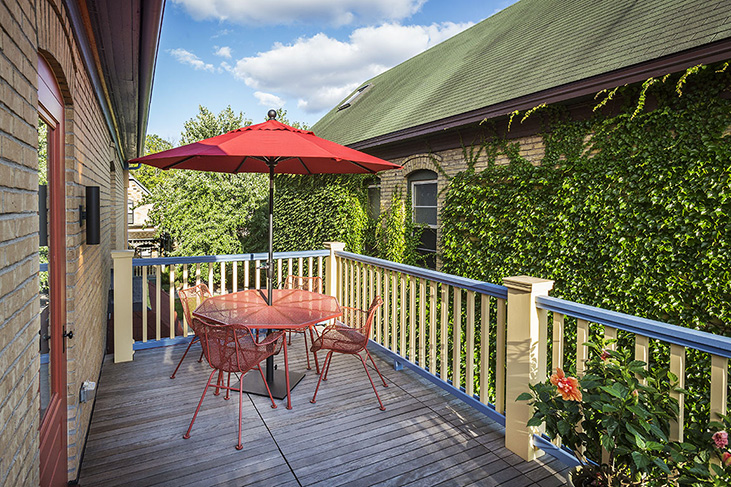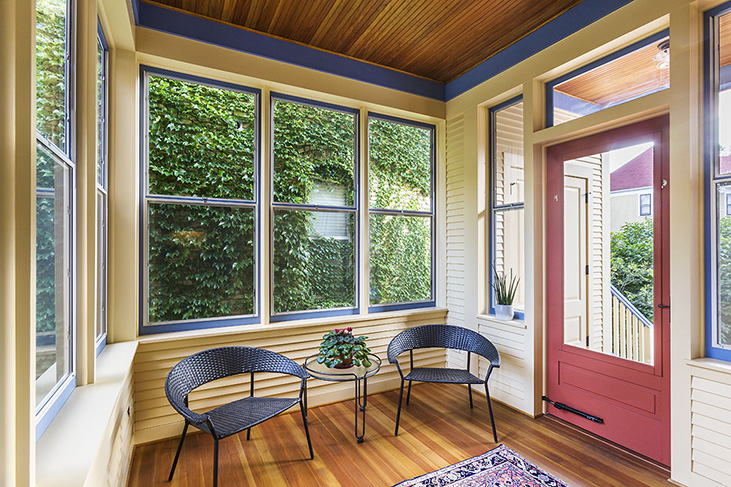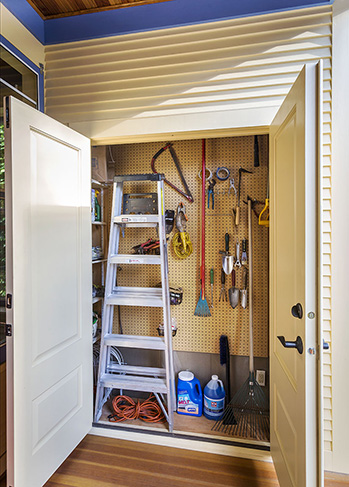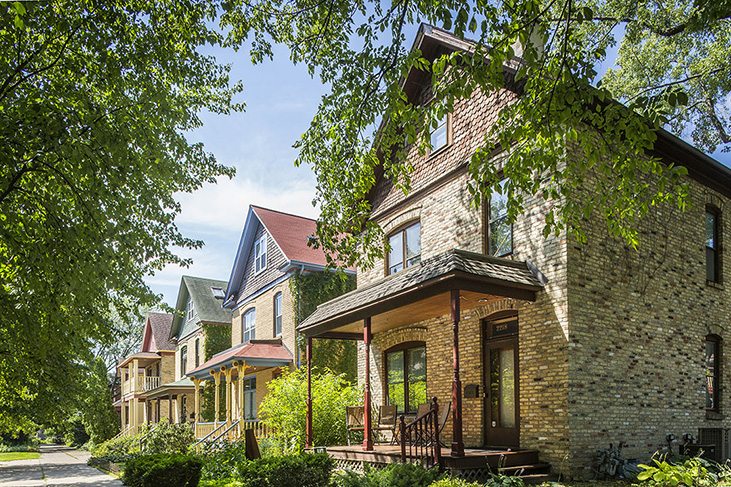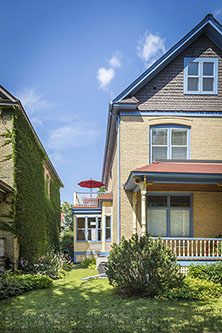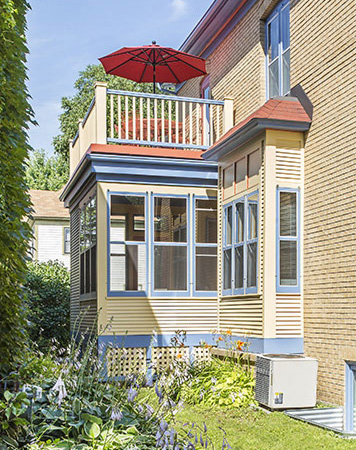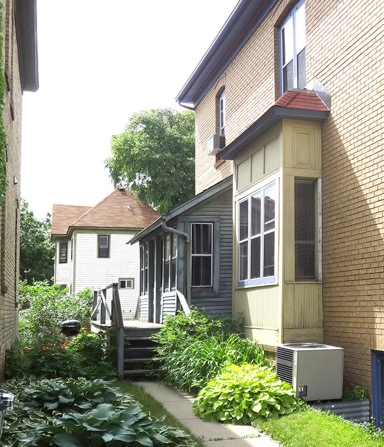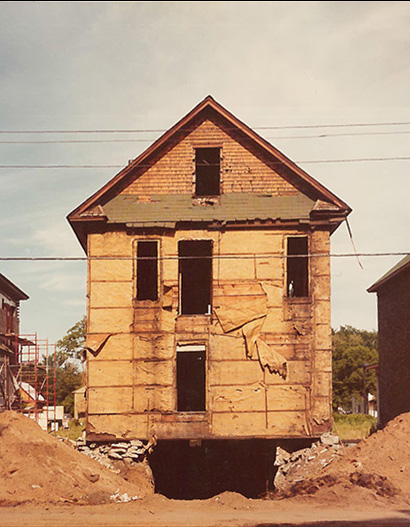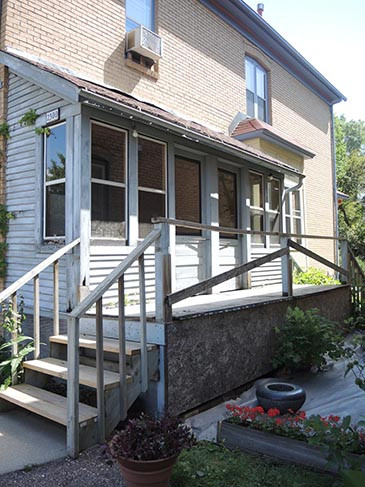Brofman/Levin Porch
Minneapolis, Minnesota
The Brofman/Levin residence is a 2-family duplex located in the historic Milwaukee Avenue Neighborhood. The existing 1970’s side porch had deteriorated over the last 50 years due to inadequate construction and was in need of replacement.
The project replaced the porch with a new flat-roof design with sun deck for the upstairs unit and a larger screened porch for the downstairs unit. Due to the building's location within both an historic district and a neighborhood association, there were several levels of approval from the neighborhood to the city that the project needed before construction could begin.
In addition to the neighborhood/historic approvals, the design also required a side-yard setback to allow the new construction to occupy the same foot-print as the demolished construction.
The project scope included a new roof for the entire building, exterior painting, window replacement and mechanical updates for the upstairs unit.
The project received a 2019 BLEND AWARD: http://www.blendaward.org/2019.html.
The project was also recently selected as the Preserve Minneapolis 'Gem' Award winner for 2021 (https://www.preserveminneapolis.org/). The Minneapolis Preservation Awards program is sponsored by the Minneapolis Chapter of the American Institute of Architects, the Minneapolis Heritage Preservation Commission and Preserve Minneapolis and celebrates the city's best work in historic preservation, restoration and adaptive re-use.
Read more about the project in the Minneapolis StarTribune.
Architect and GC:
Charles Levin Architects
Structural Engineer:
Rick Johnson of
Align Structural
Builder:
Scott Sonnek of
James Steele Construction
Photography by
Matt Schmitt
Front View of New Porch
2300
Milwaukee
Avenue
