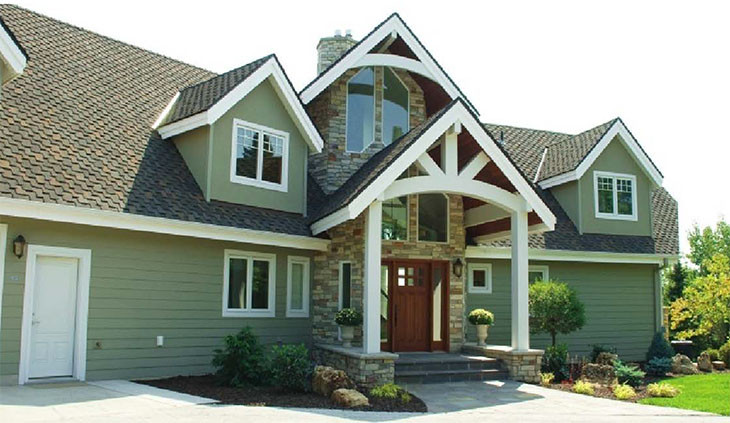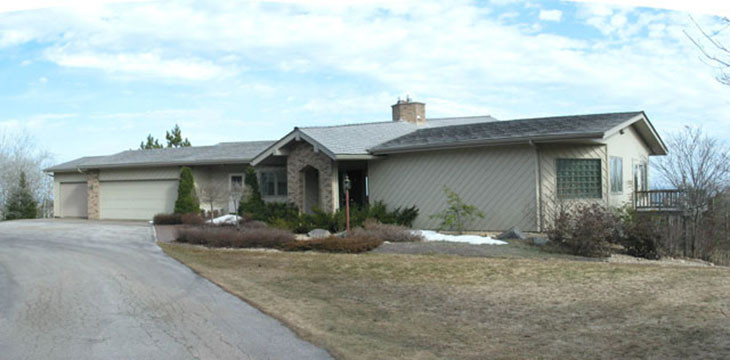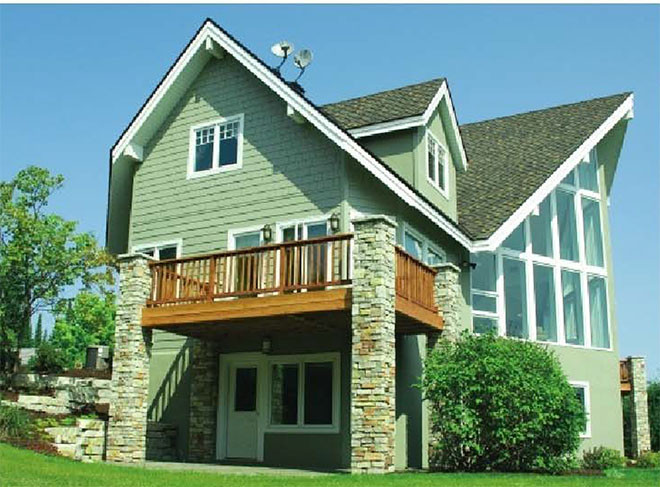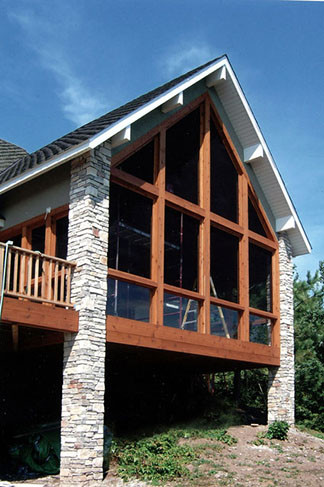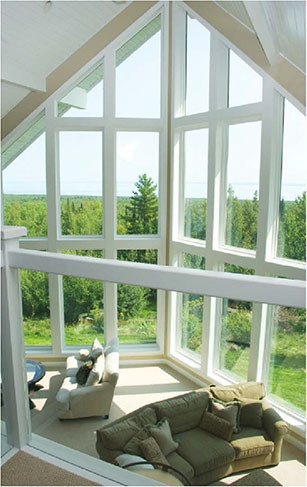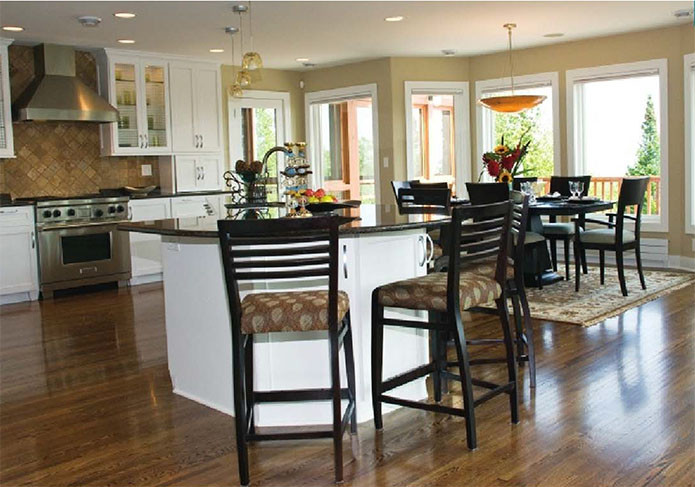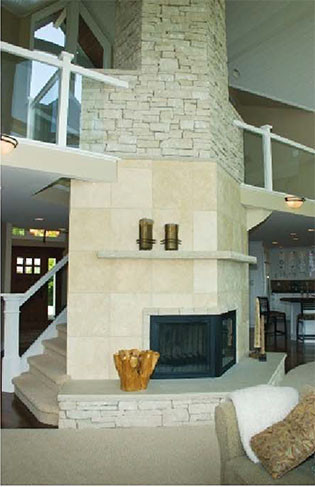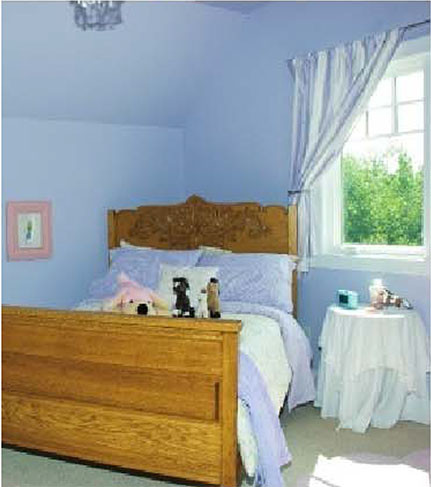Hendricks Residence
Duluth, Minnesota
The Hendricks residence project was a major remodeling including the addition of a second story on the home. The project also included an addition at the entry to add a mud room, a new stone fireplace, and new interior finishes throughout.
Click to read magazine article from The Woman Today about Hendricks Residence
Enter your text here
Enter your text here
Architect:
Charles Levin Architects
Design Architect:
Tim Johnson
Structural Engineer:
Align Structural
Interior Designer:
Courtney Leigh Interiors
Contractor:
Bruckelmyer Brothers Construction
2300
Milwaukee
Avenue
