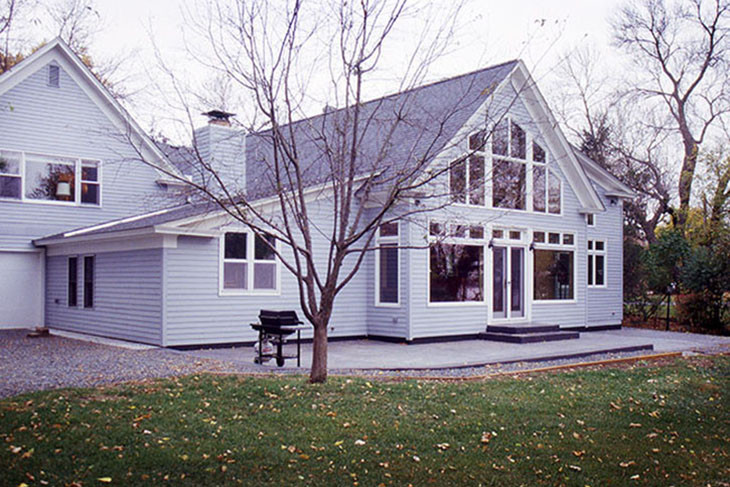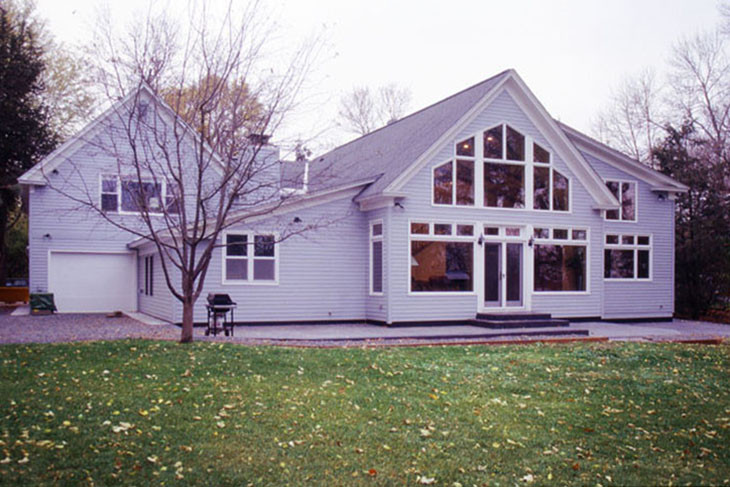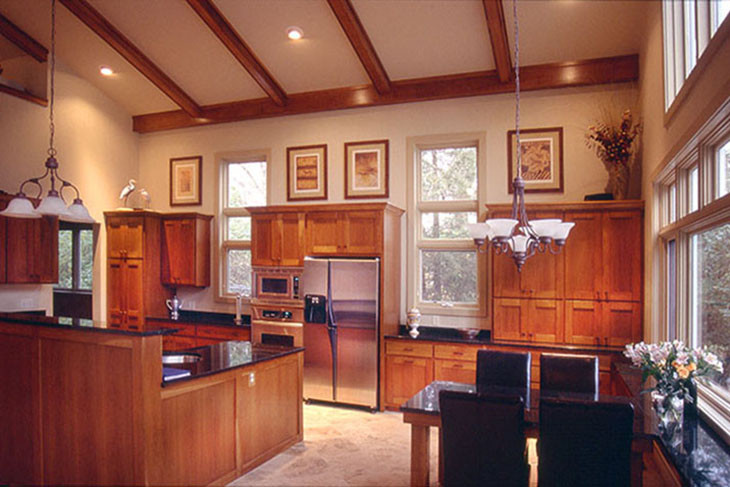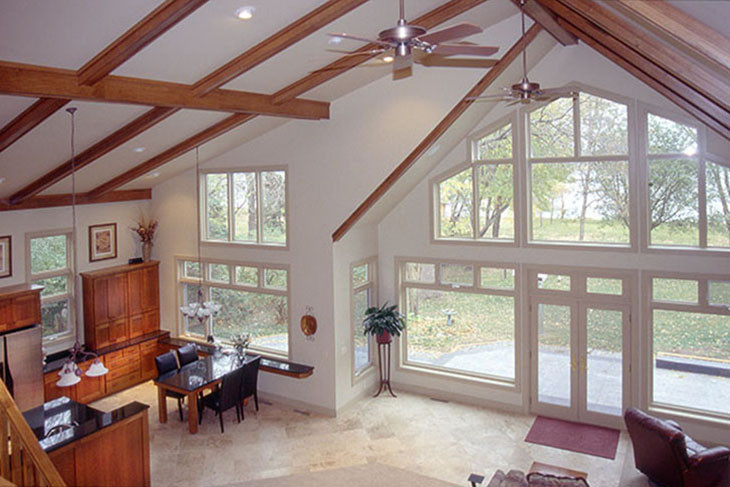Newman Residence
Lakeville, Minnesota
Work scope included removal of deteriorated flat roof construction and replacement with a new multi-plane vaulted roof structure. Substantial additions of glass facing the lake provides a panoramic view for the new loft, kitchen and remodeled living room.
Reat Exterior
Architect:
Charles Levin Architects
Structural Engineer:
Align Structural
Kitchen Design:
Kristy Egan Design
Contractor:
SilverMark Design Build
2300
Milwaukee
Avenue



