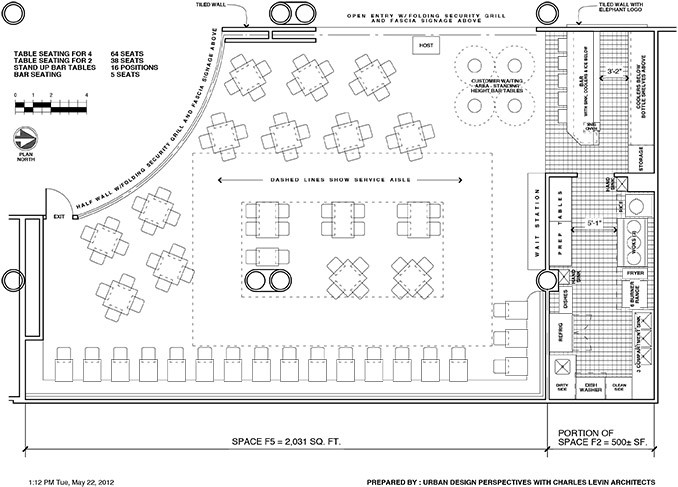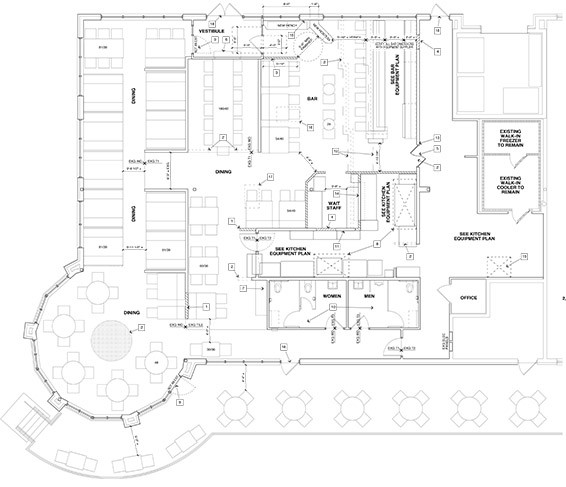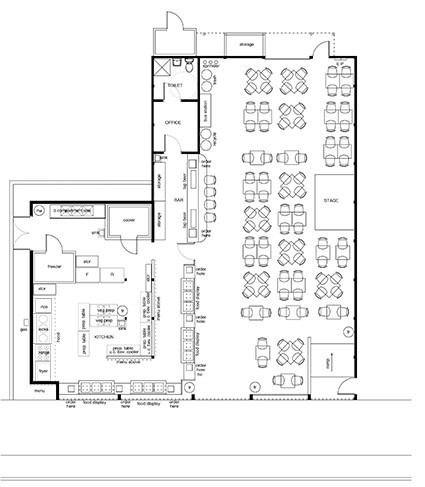Sawatdee Thai Resturant
Multiple Locations, Minnesota
Charles Levin Architects in collaboration with Urban Design Perspectives has and ongoing relationship with Sawatdee a Thai restaurant with several locations across Minnesota. Through this relationships CLA and UDP have worked on a series of proposals and projects for multiple locations.
Sawatdee at the Minneapolis St. Paul International Airport:
CLA and UDP worked with Sawatdee to develop a floor plan for an open retail location at the Minneapolis St. Paul International Airport. The project did not move forward and remains unbuilt.
Sawatdee Eden Prairie:
CLA and UDP worked with Sawatdee to develop a restaurant layout including customer seating, a bar, and hostess station for a new location in Eden Prairie. Working with Hokenbergs on the kitchen layout the project was completed June of 2013.
Sawatdee at the Minnesota State Fair:
CLA and UDP worked with Sawatdee to develop a proposal for the renovation of an open location at the State Fair. The proposal included a developed floor plan and a series of renderings of both the interior and exterior of the project. The inspiration for the design was Thai temples so the design included a change to the roof shape and structure to reflect the architecture of Thai temples. Besides the exterior the project included Thai art on the interior. The program included a kitchen, interior and exterior service lines, a bar, seating, and a performance stage. Sawatdee was not selected for the location so the project is unbuilt.
Enter your text here
Enter your text here
Co-Architect:
Charles Levin Architects
Co-Architect:
Urban Design Perspectives
Kitchen Equipment:
Hokenbergs
Contractor (Eden Prairie):
Stahl Construction
2300
Milwaukee
Avenue


